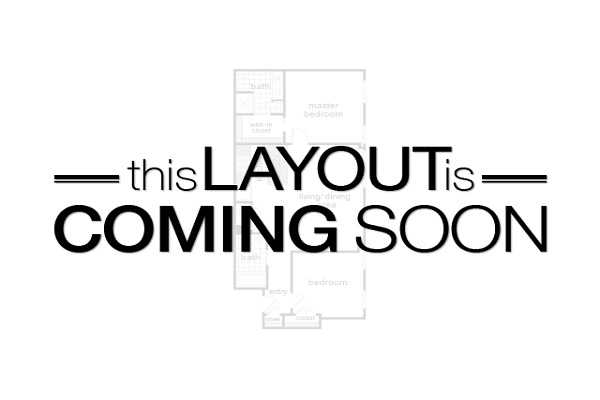Prestige Pine Forest Master Plan

Prestige Pine Forest master Plan is spread across 40 acres of land at Dodsworth layout in Whitefield, East Bangalore, at one of the major IT and Residential hubs. The master plan of the project will show us the exactly planned apartments with their placement location, and all the amenities attached to them are mentioned. The plan also shows the entry and exit points of the complex. It gives buyers a picture of where the amenities and green spaces are in the enclave.
A master plan is a complete informative document providing a conceptual outlook for future expansion and development. Buildings, common amenities, and their surroundings are all connected through master planning. A residential project's master plan is a composite site plan that includes information about all the buildings, towers, facilities, and open areas on the project's grounds. It contains the project's site map, which shows the locations of the apartment towers, the site's road system, and specifics about the borders surrounding the project's build-up area.
Prestige Pine Forest's master plan implements the modern lifestyle while blending in perfectly with the desired facilities of today's urbanized residents. The project has been developed in the city's heart. This well-developed location promises to provide homes that are both a peaceful retreat at a prime IT and Employment Hub of the city. The design reflects the occupants' preferences and is well thought out to satisfy the demands of the residents looking for a calm and luxurious lifestyle.
Prestige Group knows that homebuyers want to include sports and recreation in their living areas. To meet the needs of residents, the builder has many amenities on the project. There are facilities for various types of sports and activities. The amenities' exact locations can be seen in the Prestige Pine Forest master plan.
The project has been laid out to meet all the needs of its residents. The amenities here will provide hours of fun and various types of activity. The amenities here will suit all age groups, from toddlers to seniors.
The project is a wonderful example of easy and comfortable urban life. The apartment master plan shows the builder's focus on building the finest spaces. The enclave is a grand and well-thought-out project of homes in the city.
Prestige Pine Forest offers plenty of space for socializing, healthy activities and entertainment, with more than thirty-five carefully planned amenities, as well as a fully equipped clubhouse, a big shared indoor area, a health centre, co-working spaces, a gymnasium, a swimming pool, outdoor sports courts, a party hall, and much more. Modern, round-the-clock security is the priority for these thoughtfully designed elements.
- Multifunctional Hall
- Salon & Spa
- Indoor Kids Play Area
- Coffee Shop
- Restaurants
- Indoor games
- Dance / Aerobics
- Laundromat
- Swimming Pool / Lap Pool
- Banquet Kitchen & Store
- Indoor Pool
- Mini Theatre
- Co-Working Space
- Conference Room
- Yoga / Meditation
The builders effectively used the space left for a public utility to provide a peaceful living environment. Spaces are built to socialize with neighbours, build a good living community, and develop healthy relationships, creating a pleasant sense of community.
- Jogging Track
- Pet Park
- Outdoor Gym
- Play lawn with informal seating
- Amphitheatre with stage
- Elder's Plaza
- Multipurpose lawn with stage
- Main pool
- Lap pool
- Pool loungers
- Gallery seating
- Nature Trail with informal seating
- Children's play area with trampoline
- Pergola
- Bus pickup point
- Gymnasium
- Sports Lounge
The proximity of reputed educational institutions, corporate offices, specialized healthcare services, banking, shopping centres, hotels, entertainment zones, supermarkets, etc., near a residential complex add to the comforts and ease of a reputable life. Prestige Pine Forest will have some outstanding residential spaces, which will be both suitable and universal. The project will meet all the needs of the residents, and there will be various alternatives to choose from.
Prestige Group is well known for using high-quality materials with long durability in its projects. For safety and timely construction, high-tech technologies are used to develop the project. Prestige Pine Forest will be one of the best projects developed by Prestige Group and will be developed on time for investors and homebuyers.
Frequently Asked Questions
1. What is the Master Plan of an Apartment?
A master plan of all kinds of realty projects is the project's blueprint, which clearly shows how the project will be viewed. It is a virtual model or the pictorial representation on the board, which would become a reality post the construction phase. The master plan document helps any potential buyer with the project knowledge to understand what to expect from the property when completed.
2. What options will be available regarding the types and sizes of apartment units?
Prestige Pine Forest plans to have 1, 2, and 3 bedroom set exquisite apartments. The sizes and layouts of each unit are yet to be finalised.
3. Is there any Clubhouse available at Prestige Pine Forest?
Prestige Pine Forest offers various amenities, including a well-built Clubhouse. The detailed information will be updated once the project is available for pre-booking.
4. How many Apartments will this project have?
The details about various aspects of the project are awaited from the builder. At a pre-launch event, the detailed information will be revealed.