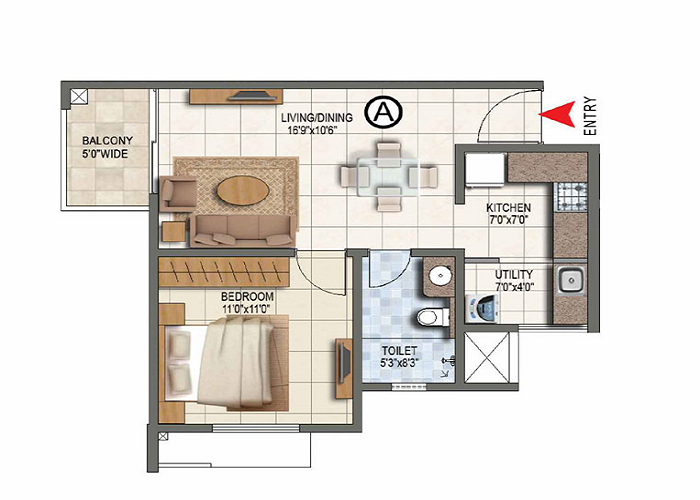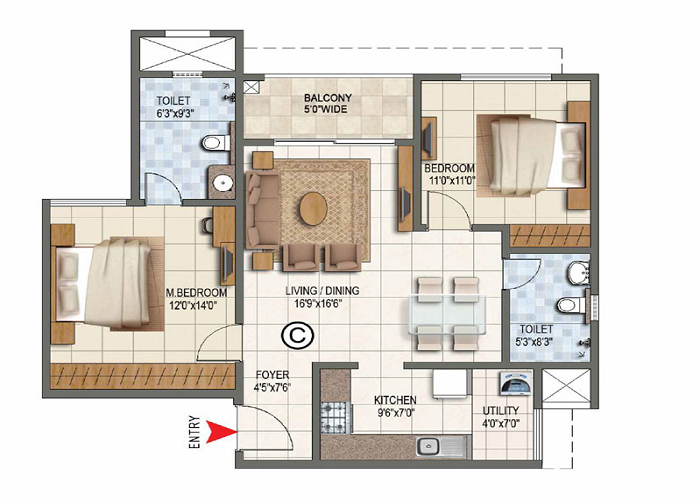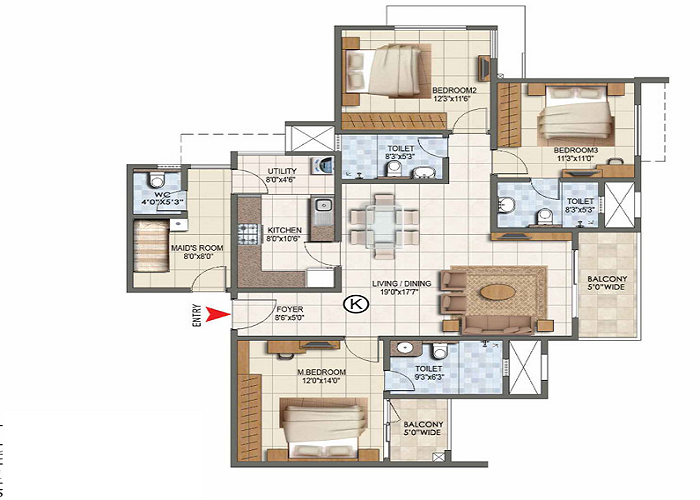Prestige Pine Forest Floor Plan
Floor Plan is a drawing that gives detailed information about the internal layout from above. It provides measurements, area names, and lengths between walls for every room in the house, including the living room, bedroom, balcony, and other built spaces. Prestige Pine Forest has been developed by the most trusted residential builders, Prestige Group.
Prestige Pine Forest floor plan consists of floor plans of one bhk, two bhk and three bhk apartments.
Prestige Pine Forest, developed by Prestige Group in Whitefield, East Bangalore, is a futuristic apartment project built using high-end technologies. It has been developed over 40+ acres of land and has many upcoming high-rise towers consisting of 1 Bedroom, 2 Bedroom, and 3 Bedroom Residential apartments.
The apartment features high-quality fittings and materials, providing a premium living experience. The kitchen has modern fixtures and storeroom space for all your needs. Additionally, balconies are attached to each apartment where the residents can enjoy scenic views of the surrounding amenities and green areas.
Types of Floor Plan:
Prestige Pine Forest Floor Plan:
- Prestige Pine Forest 1 BHK Floor Plan
- Prestige Pine Forest 2 BHK Floor Plan
- Prestige Pine Forest 3 BHK Floor Plan
Prestige Pine Forest offers floor plans of luxurious 1, 2 and 3-bedroom apartments. These apartment floor plans have been architected and designed by top architects of Prestige Group. The planning and design of the project give the residents of Prestige Pine Forest an experience of calm and luxurious living in the modern day.
Prestige Pine Forest 1 BHK Floor Plan :
Prestige Pine Forest 1 BHK floor plan will contain one foyer, one living room with attached dining, 1 Bedroom, 1 Bathroom, 1 Kitchen with a utility, and one balcony. With the efficient use of space, the 1 BHK floor plan is ideal for couples or nuclear families looking for a comfortable living in a luxurious place.
- Foyer
- Living area attached with Dining
- 1 Bedroom
- 1 Washroom
- 1 Kitchen
- Utility
- 1 Balcony
Prestige Pine Forest 2 BHK Floor Plan :
Prestige Pine Forest's 2 BHK floor plan provides comfort and space efficiency. Two bedrooms, a large living area, a functional modular kitchen, and well-maintained large balconies are all part of the planned floor plan layout. The futuristic Prestige Pine Forest project offers residents a new way of living with large and wide spaces.
- Foyer
- Living cum Dining
- 2 Bedrooms
- 1 or 2 Bathrooms
- Kitchen
- Utility
- 1 Balcony
Prestige Pine Forest 3 BHK Floor Plan:
- Foyer
- Living cum Dining
- 3 Bedrooms
- 3 Washrooms
- Kitchen
- Maid Room
- Utility Area
- 3 Balconies
The flooring of apartments will mostly include vitrified or granite tiles of top-grade quality. Prestige Pine Forest uses select materials to provide their residents with excellent living conditions and environment. Each building block will have elevators to facilitate the transfer of both residents and commodities.
Prestige Pine Forest Floor Plan will portray the lavish lifestyle that the property plans to offer to every resident, whether the buyer is opting for smaller or bigger accommodations. The residents will enjoy each aspect of their dream homes, with their moments filled with comforts and only pleasant vibes.
Further, changes in the floor planning will not be permitted before the registration. Still, Prestige Group assures buyers that the best spaces are available to meet varied families' and individuals' requirements and dreams.
Frequently Asked Questions
1. What are the different sizes of floor plans available at Prestige Pine Forest?
Prestige Pine Forest offers floor plans for one bhk, two bhk and three bhk apartments.
2. Are the apartments in Prestige Pine Forest planned to have spacious living and sitting areas?
Yes, the apartments in Prestige Pine Forest are designed to provide ample space for living and sitting areas. You can enjoy a feeling of exposure to natural light with well- planned layouts and large windows.
3. Will there be any charges to make changes in floor plan?
The detailed floor plan and charges for change in floor plan will be announced during the pre-launch event.
4. What is the purpose of a floor plan?
The floor plan is one of the most important documents for building and interior process design. Architectural drawings provide a clear picture of the finished house.
 1 BHK Floor Plan
1 BHK Floor Plan 2 BHK Floor Plan
2 BHK Floor Plan 3 BHK Floor Plan
3 BHK Floor Plan